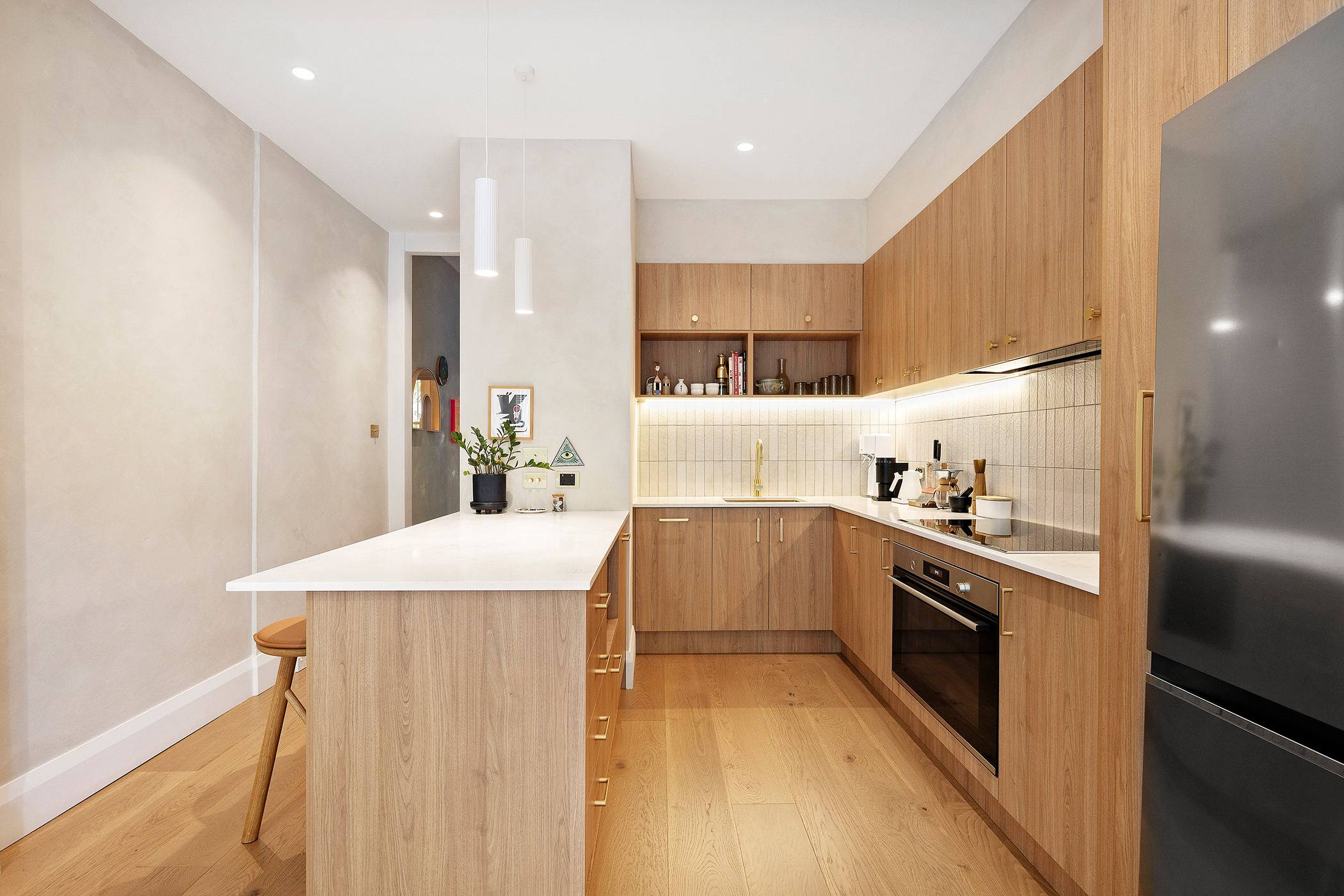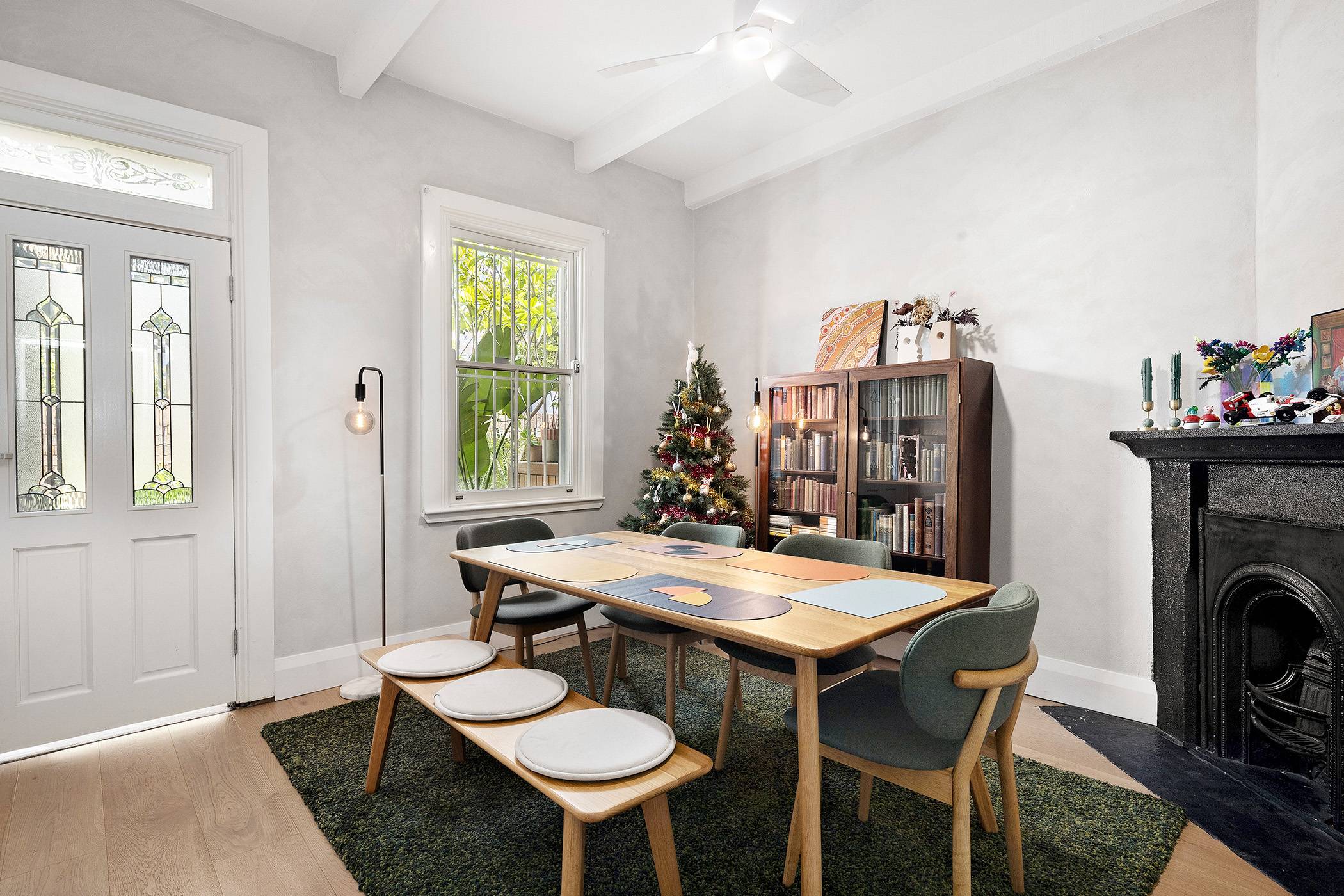Bridge House
Year
2025
Features
- House Renovation
- Laundry Renovations
- Kitchen Renovation
- Custom Joinery
- Bathroom Renovation
Deliverables
- Design Facilitation
- Design Support
- Construction Facilitation
- Construction Support
Urban Oasis: Transforming an Inner Sydney Terrace for Modern Living
At Construction Concierge, we recently completed an exciting transformation of an inner Sydney terrace, bringing new life to a classic home. For a professional young couple, we took a terrace in its original condition and transformed it into a contemporary open-plan space, complete with a sleek new kitchen, a modern bathroom, and a stylish courtyard. This project showcases how thoughtful design can seamlessly blend modern functionality with timeless charm.
Read More
Client’s Requirements
The clients, a young professional couple, were looking to create an open and airy space that suited their modern lifestyle. They desired a complete overhaul of the existing layout, which felt cramped and outdated, with a particular focus on an open-plan living area, a new kitchen, and a functional bathroom. They also wanted to create an inviting courtyard that could serve as an outdoor extension of their living space.
Design Vision
The clients design vision for this project was centred on maximising the narrow terrace’s space while creating a sense of flow between the indoor and outdoor areas. The goal was to open up the terrace’s original compartmentalised rooms to create a spacious and functional open-plan living area, perfect for entertaining and day-to-day life. We also aimed to bring natural light into the home by incorporating large bi fold doors leading out to the new courtyard.
Key Features of the Project
Open-Plan Living: The original layout of the terrace featured small, separated rooms. By knocking down walls, we created an open-plan space that connects the kitchen, living, and dining areas. This new layout makes the home feel much larger and more connected, perfect for modern living.
Sleek, Modern Kitchen: The kitchen was completely reimagined with a minimalist design. Custom cabinetry, stone countertops, and high-end appliances give the kitchen a sleek, modern look. Positioned at the heart of the home, it now opens directly onto the living area, making it ideal for both entertaining and daily use.
Modern Bathroom Upgrade: The bathroom was transformed into a sleek and functional space. Its design balances practicality with style, offering a relaxing retreat for the homeowners.
Maximising Natural Light: By opening up the terrace and installing larger bi fold doors, we brought more natural light into the home, giving it a bright and airy feel.
Challenges and Solutions
The terrace’s original structure presented challenges in terms of space limitations and the typical narrow layout. To overcome these, we utilised strategic design choices such as removing non-load-bearing walls and incorporating sliding glass doors to enhance the feeling of openness. By reworking the home’s layout, we were able to create a much more functional and spacious living environment without compromising the charm of the original terrace.
The Result
The result is a stunning, modern terrace that perfectly meets the needs of the clients. The open-plan living area, sleek kitchen, and new courtyard combine to create a home that is both stylish and functional. The transformation has not only improved the aesthetic appeal of the terrace but has also enhanced the way the couple lives and interacts with their space.
Conclusion
This project demonstrates how even a narrow, older terrace can be transformed into a bright, open-plan home perfect for modern living. We’re proud of the work we’ve done in creating a space that reflects our clients’ style and needs, while also maximising the potential of their inner Sydney home.











