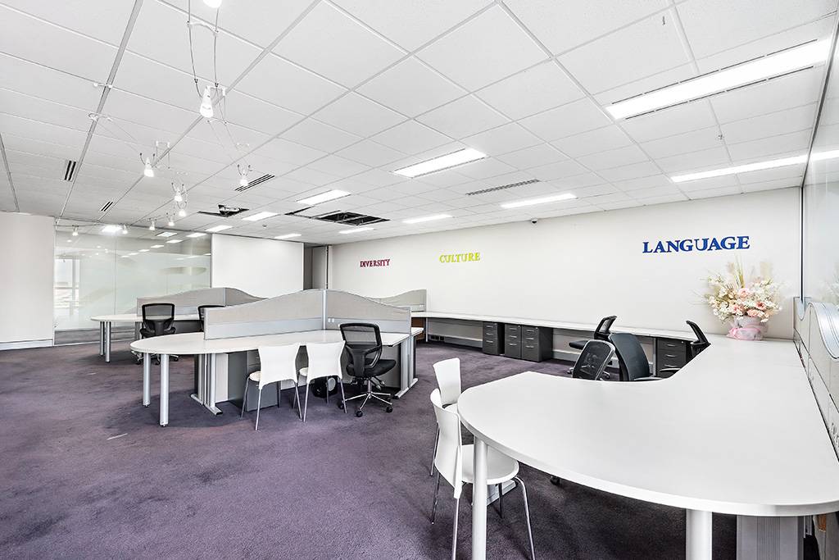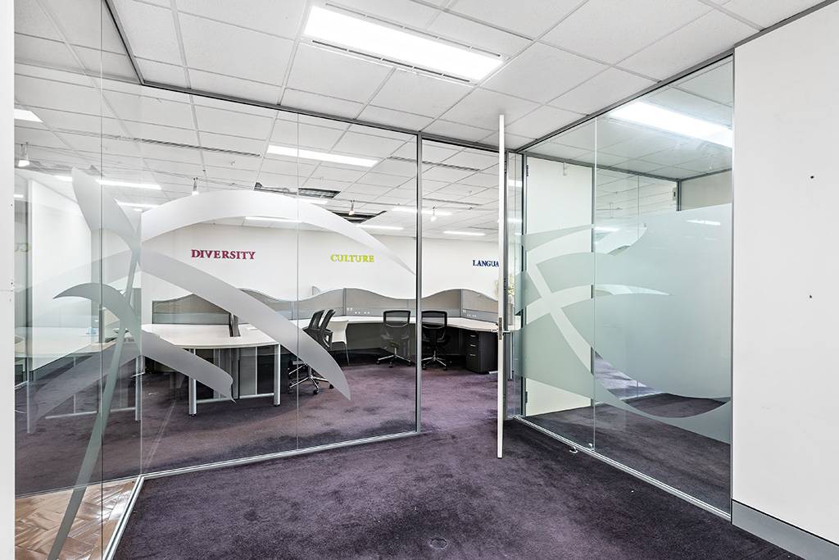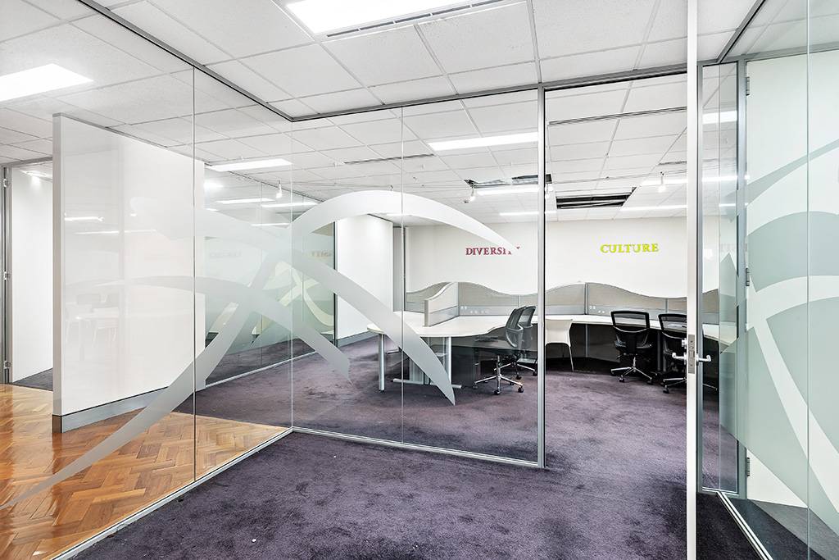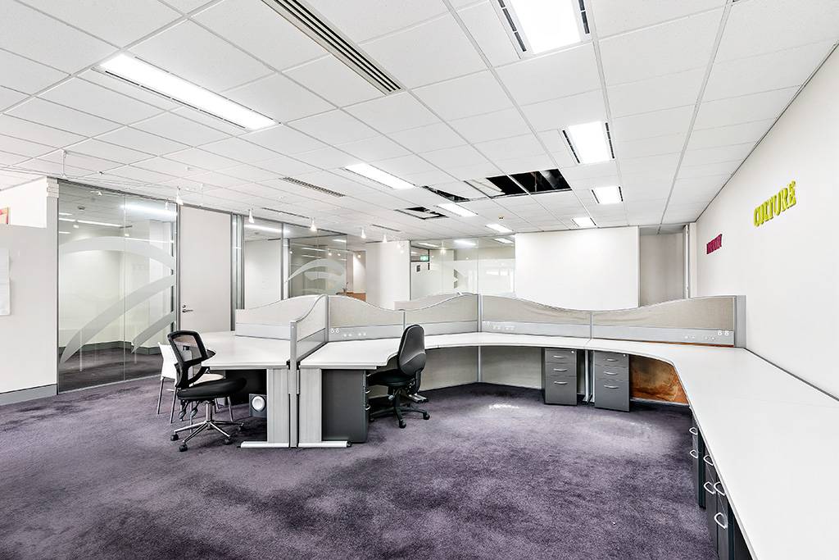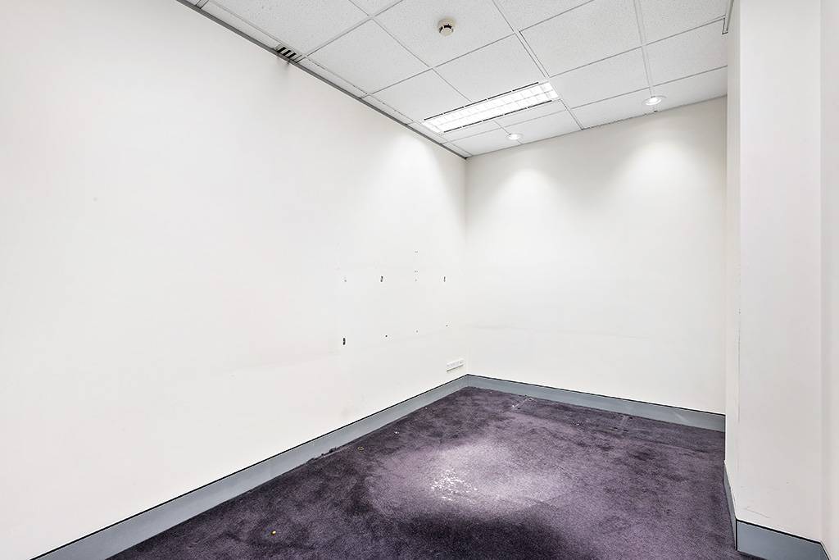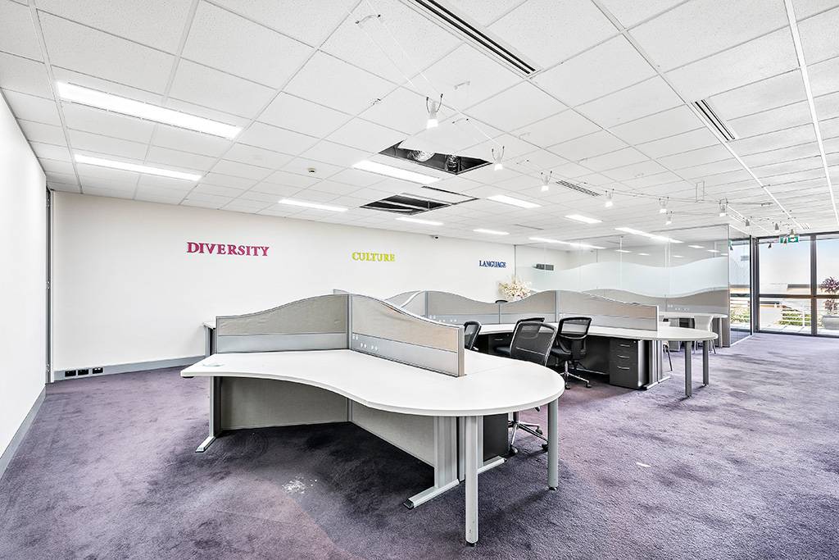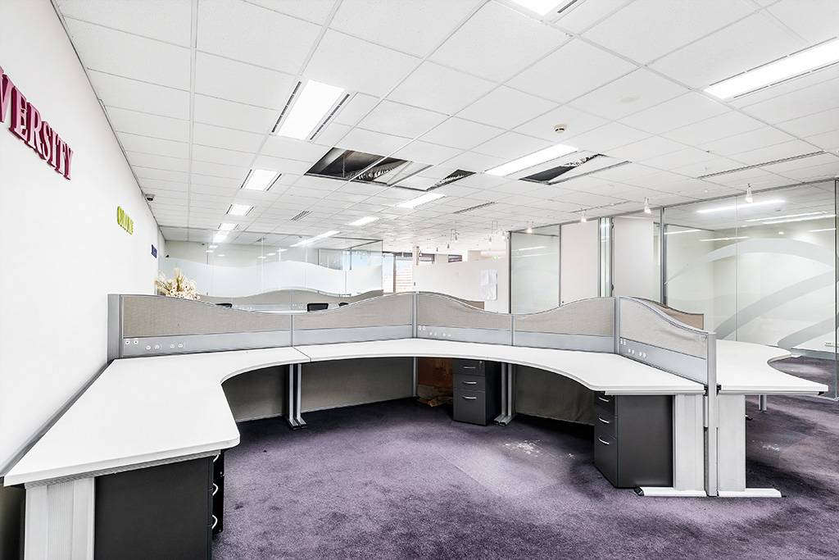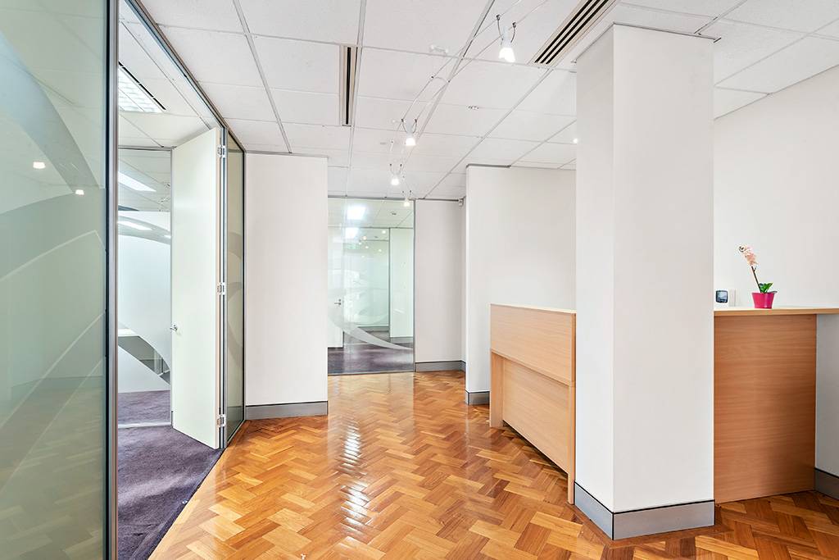Inner West Paediatrics
Year
2021
Features
- Ceiling Grid Refurbishment
- Creation of New Spaces
- New Partitioning For Consultation Rooms
- New Reception Area
Deliverables
- Construction Facilitation
- Construction Support
Office Expansion & Refresh for a Growing Business
We were engaged to assist in the expansion of this paediatric clinic which needed more space and a refurbishment. Time was critical to ensure business was not interrupted for too long and the clients needs were specific and had to be carefully considered. Learn about our project goals below:
Read More
Creating a Welcoming Space: Our renovation work focused on creating a welcoming environment for young patients and their families. The redesigned office space is warm and inviting, designed to ensure comfort and a sense of security.
Functional and Efficient: In addition to aesthetics, we prioritized functionality. The expanded center now boasts modern facilities, optimizing its ability to provide top-quality medical care to the young patients it serves.
Attention to Detail: Throughout the renovation process, we paid careful attention to every detail, ensuring that the space meets the specific needs of the pediatric center. While child-sized furnishings may not have been incorporated, we integrated colorful decor and interactive waiting areas to create a positive and memorable experience for children and their families.
Supporting Growth: As the pediatric center continues to expand its services and care, our renovation ensures that the physical space grows alongside it. We are proud to have played a part in improving the healthcare infrastructure for our community’s children.

