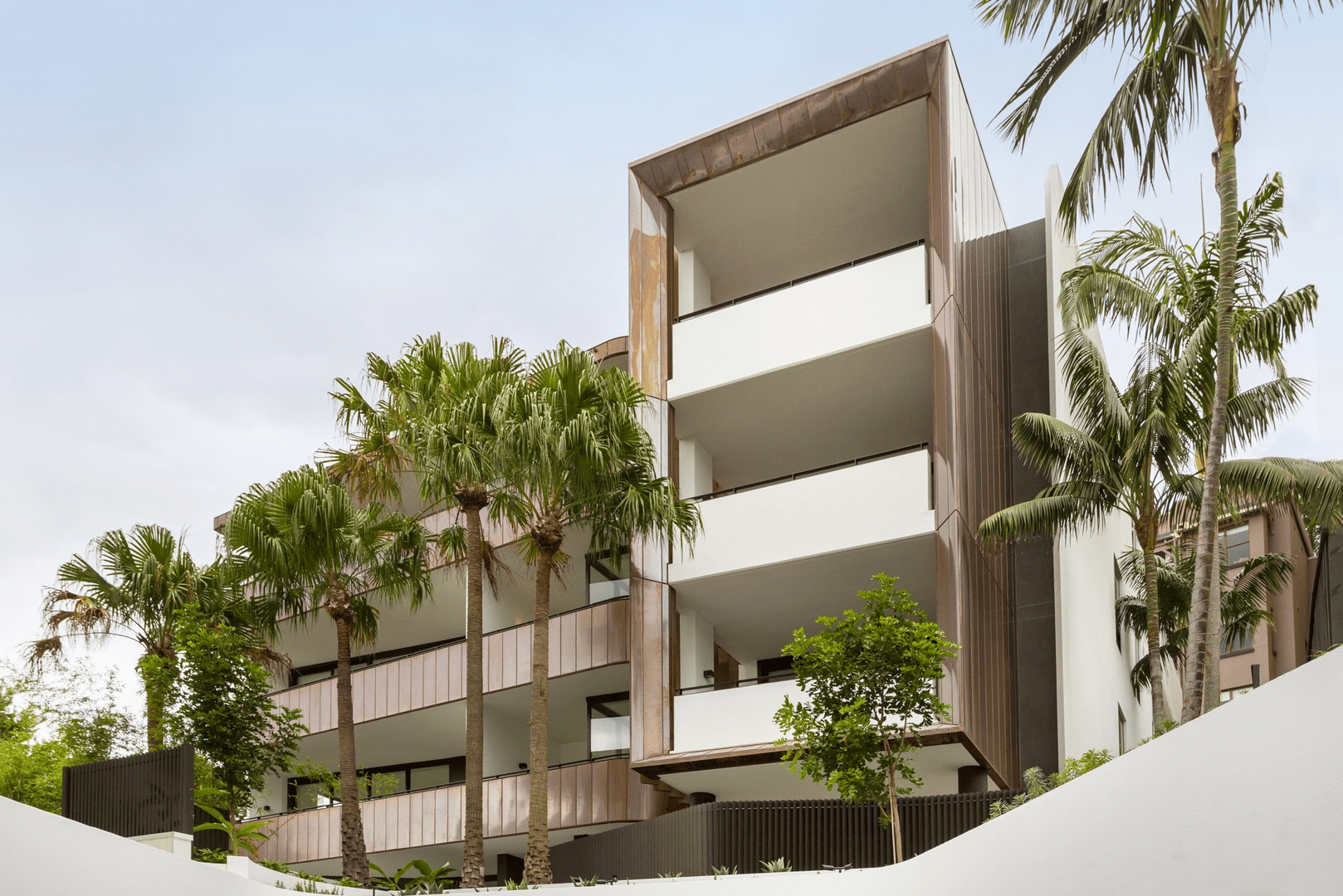From the early 1900s, when pioneering builders in Sydney first introduced European and American architectural styles, apartments began redefining the city’s landscape, particularly in suburbs like Potts Point, Darlinghurst, and Elizabeth Bay.
Today, an estimated 39 per cent of Sydneysiders call these vertical communities home, with each complex remarking a unique chapter in the city’s architectural narrative. In this article, we will explore some of Sydney’s most extraordinary hidden gem apartment complexes, and your home may just be in one of them!
The Kingsclere in Potts Point
Kingsclere is a Federation Free Style residential apartment designed by Halligan and Wilton and built in 1912. They were among the first builders in Sydney to introduce US architectural styles and the first to build a block of high-rise apartments on Macleay Street.
A classic example of the fin-de-siecle modern style brick building, Kingsclere uses lightweight walls to reduce the weight of inner structures, and the apartment’s floor is layered with metal mesh imported from the US, covered with an outer layering of plaster.
The building was designed to accommodate 17 apartments, each featuring 6 rooms plus a kitchen, pantry, two bathrooms, lavatories and linen. The stunning recessed balconies offer panoramic city views, while some also look out over the harbour. The building also has a wide cedar main stair and a steel fire escape. To this day, it remains a luxury complex for those intrigued by its stunning history and willing to create more treasured memories.
Ashdown, Elizabeth Bay
Completed in 1938, Ashdown is a modern apartment typical of the European Functionalist Art Deco style of its era. Its architect, Aaron Bolot, is one of the famous builders in Sydney who fled from Crimea during the Russian anti-Jewish persecution in Eastern Europe.
Ashdown exhibits a bold curved bay at the front, with white planar wall surfaces, metal framed windows in horizontal bands and a flat roof. The two entrances on the side of the building have awnings and flanking elements which are delicately curved. Another design highlight is the use of glass bricks on the four-storey facade. They are north east facing, perfect for capturing light, treescapes, and harbour views.
In August 1938, Art in Australia described Ashdown as “an excellent example of the dignity that comes from well-considered proportions and absolute simplicity”. Today, the building is still available for purchase and rent.
Sirius Building
This Brutalist public housing complex in The Rocks was designed by Tao Gofers in the late-1970s. The builders in Sydney specifically designed this complex to accommodate both families and aged residents, with a focus on shared and communal spaces. It features 79 apartments, ranging from one, two, three and four-bedroom units. On the rooftop, communal gardens capture some of the most stunning views of Circular Quay and the harbour.
Although the Sirius Building was originally designed as social housing, in 2015, NSW Government decided to turn it into private homes, with an estimated $100 million generated from the sales. The decision generated much criticism, but as the last of Sirius Building’s original residents were moved out, redevelopments were carried out by JDH Capital, Dedico and BVN Architecture.
In July 2024, Sirius Building welcomed some of its newest residents, with its cheapest studio selling at around $1.5 million.
Montrose Apartment
Montrose, located in Darling Point, is a striking example of Inter-War Functionalist style architecture. Designed by Emil Sodersten and completed in 1938, it’s considered one of Sydney’s finest apartment buildings of its era.
The building presents clean lines, curved balconies, and an emphasis on horizontal elements, all of which are hallmarks of the Functionalist style. Its distinctive curved facade also maximises the harbour views, with large windows and balconies designed to blur the line between indoor and outdoor living.
One of the most stunning features is probably its cream-coloured brickwork. Preserved in exceptional conditions, the sleek brickwork and minimal ornamentation give the building a timeless elegance that continues to captivate residents and passersby alike.
Kilburn Towers
Kilburn Towers, situated in Elizabeth Bay, is a modernist masterpiece designed by Harry Seidler in 1961. This apartment complex showcases Seidler’s signature style with its bold geometric forms and innovative use of materials.
The tower features a striking sawtooth profile, with angled balconies that provide both privacy and expansive harbour views. Seidler also incorporated precast concrete elements and floor-to-ceiling windows, creating a sense of lightness and openness.
Besides its meticulously planned interior, Kilburn Towers also has a communal rooftop terrace, offering residents shared outdoor space and open views. Today, Kilburn Towers remains a potent testament to mid-century modernist architecture in Sydney.
Make Your Space a Work of Art
Throughout history, builders have offered this city magnificent works of art that shaped our understanding of this beloved city. You may be shaking your head and thinking the rising property prices will certainly put you out of the league, but we are here to tell you that you can turn any property into a hidden gem through careful renovations.
At Construction Concierge, we offer a free consultation service that helps you transform your living space into a dream home. Whether you want to capture the elegance of The Kingsclere, embrace the modernist charm of Ashdown, or create your own unique architectural statement, our carefully vetted network of expert builders can bring your vision to life.
With over 30 years of industry experience, we have helped countless clients transform their construction project from a source of stress to a smooth and enjoyable journey.
Contact Construction Concierge today to streamline your renovation from A to Z, and let us help you create your own hidden gem in Sydney’s vibrant cityscape. Your dream home is just one conversation away!



